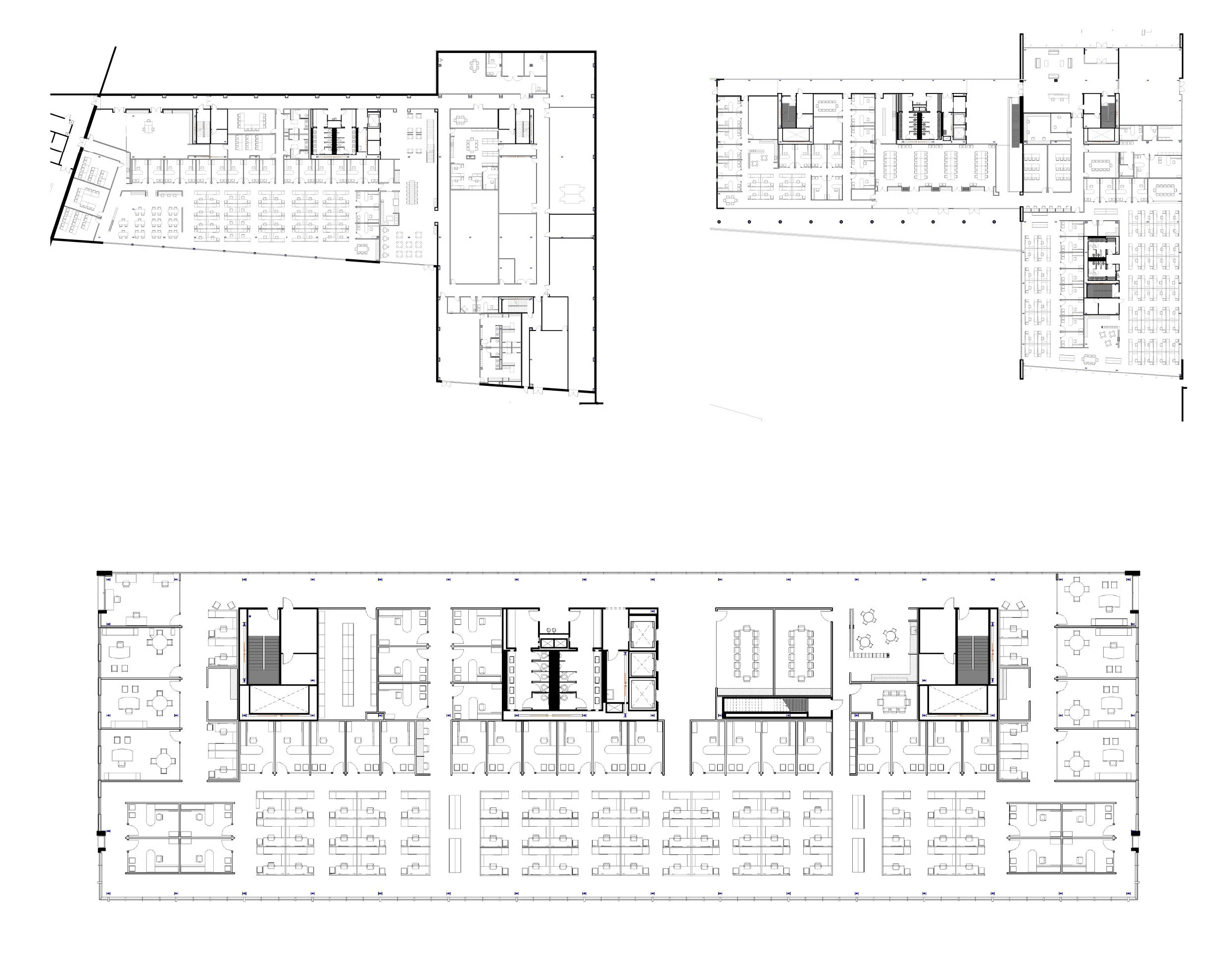Washington Gas | Springfield, VA
The design solution for Washington Gas, a regulated utility founded in 1848 by congressional charter, complimented a larger effort to consolidate three regional offices and 800 employees into a single, energy-efficient, modern campus on a 20-acre site. Design for the subsequent 190,000-SF office building and 75,000-SF technology center incorporated sustainable technologies — including the first commercial application of a Bloom fuel cell for on-site electricity — and strategies aimed at encouraging collaboration.
The office interior makes use of exposed structural frames and building systems to complement the utility’s industrial identity, with work spaces and a central “main street” circulation path for employee interaction and teamwork as three offices merged into one.
Size
190,000 SF
Scope
Design and Documentation
FF+E Selection and Specification
Construction Administration
Role
Project Designer
Recognition
NAIOP Northern Virginia Award of Excellence for Best Building, Non-Institutional Facility, 2012
AIA DC Presidential Citation for Sustainable Design, 2015
IDA Silver Award, New Commercial Building
Fairfax County Exceptional Design Honor Award, 2016
Images © Fox Architects













